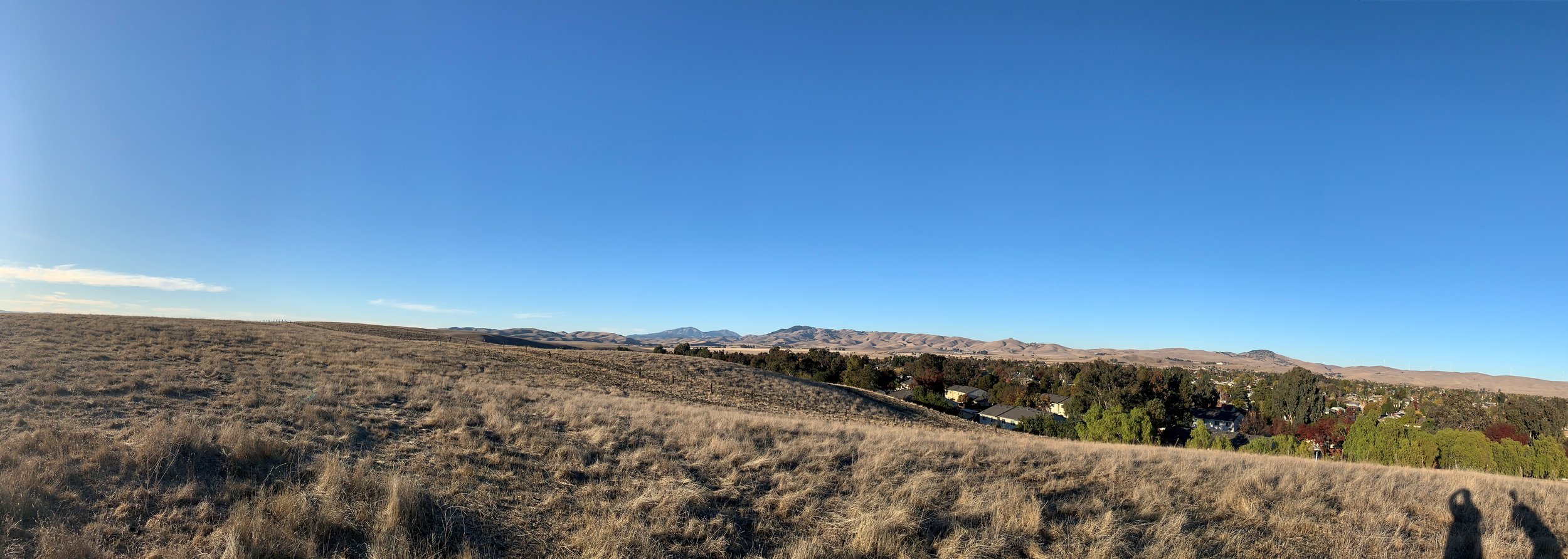
Lassen Road Townhomes, Livermore
Land Use Change through Creative Design (Industrial/Ag to Residential)
-
Inpartnershipwiththelongtimelandowner,WGVsuccessfullyconverteda35-acresitewithIndustrialandAgriculturallandusedesignationstoresidentialuse.Thepropertywasalsosubjecttothecity’srestrictiveScenicCorridorpolicy,specifyingthatdevelopmentcouldnotbevisibletodriversonthenearby580freeway.Withtheseconstraints,theowner’seffortstosellthepropertyhadbeenunsuccessful.WGVworkedwiththesurroundingneighborhoodandcitytoobtainaGeneralPlanAmendmentandVestingTentativeMap,andalsoalteredtheScenicCorridorpolicytoallowforthedevelopmentof186homesontheproperty,thusgreatlyimprovingitseconomicvalue.
-
Thedesignsolutioninvolvedclusteringhomesonalessconspicuousportionofthepropertyandcontouringthesite’shillsidegradestoreducethedevelopment’svisibilityfromthefreeway.Theclusteringofhomesinasmaller,moreaccessibleareaalsoresultedinsignificantreductioninsitedevelopmentcosts.Undevelopableportionsofthesitewerere-designatedasOpenSpace.TheOpenSpacewasdesignedtobothtocomplywiththeScenicCorridorpolicyandprovidespaceforavineyardandrecreationalareaforfutureresidents.WGValsocollaboratedwiththecitytoextendanexistingrecreationaltrailandbuildanewmunicipalsewerline,thusprovidingthecitywithmuchdesiredpublicbenefits.

